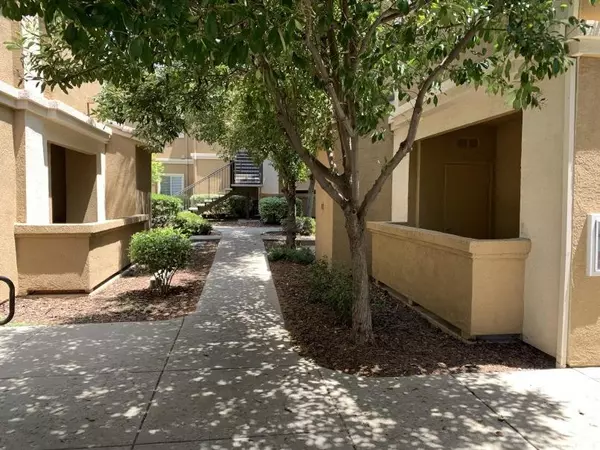$300,000
$299,000
0.3%For more information regarding the value of a property, please contact us for a free consultation.
1 Bed
1 Bath
851 SqFt
SOLD DATE : 07/18/2021
Key Details
Sold Price $300,000
Property Type Condo
Sub Type Condominium
Listing Status Sold
Purchase Type For Sale
Square Footage 851 sqft
Price per Sqft $352
Subdivision Reserves At Galleria
MLS Listing ID 221062677
Sold Date 07/18/21
Bedrooms 1
Full Baths 1
HOA Fees $250/mo
HOA Y/N Yes
Originating Board MLS Metrolist
Year Built 2003
Lot Size 876 Sqft
Acres 0.0201
Property Description
Welcome to the gated Reserves Condominiums At Galleria. Located walking distance from the Galleria Mall, Fountains at Roseville and surrounding restaurants. This lower level condo offers a living room/dining combo, kitchen with refrigerator, pantry closet and a laundry room with a washer/dryer. Additional amenities include dual pane windows, ceiling fans, and crown molding. There's also a walk out veranda and a small office with a desk and shelves off the dining area. The HOA Fees covers access to the clubhouse, pool/spa, fitness room, a private park, and some costs of utilities. Easy freeway access, located 1.5 miles from HW-65 & 3 miles from HW-80. Must see!
Location
State CA
County Placer
Area 12678
Direction From Sacramento take HW-80 east. Exit Atlantic St. (west). Right on Galleria Blvd. Left on Roseville Pkwy. Right on Gibson Dr. Left into gated area. Subject property on right.
Rooms
Master Bathroom Tub w/Shower Over
Master Bedroom Walk-In Closet
Living Room Other
Dining Room Formal Area
Kitchen Pantry Closet, Laminate Counter
Interior
Heating Central
Cooling Ceiling Fan(s), Central
Flooring Carpet, Laminate, Linoleum
Window Features Dual Pane Full,Window Screens
Appliance Dishwasher, Disposal, Microwave, Free Standing Electric Range
Laundry Inside Area
Exterior
Garage No Garage, Assigned, Guest Parking Available
Pool Built-In, Common Facility, Gunite Construction
Utilities Available Public, Natural Gas Available
Amenities Available Barbeque, Pool, Clubhouse, Recreation Facilities, Exercise Room, Park
Roof Type Tile
Topography Level,Trees Few
Street Surface Paved
Porch Covered Patio
Private Pool Yes
Building
Lot Description Curb(s)/Gutter(s), Gated Community
Story 1
Foundation Slab
Sewer In & Connected
Water Public
Schools
Elementary Schools Roseville City
Middle Schools Roseville City
High Schools Roseville Joint
School District Placer
Others
HOA Fee Include MaintenanceGrounds, Sewer, Trash, Water, Pool
Senior Community No
Tax ID 361-010-036-000
Special Listing Condition Offer As Is
Read Less Info
Want to know what your home might be worth? Contact us for a FREE valuation!

Our team is ready to help you sell your home for the highest possible price ASAP

Bought with Coldwell Banker Realty
GET MORE INFORMATION

REALTOR® | Lic# CA 01350620 NV BS145655






